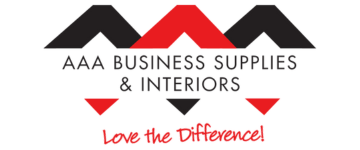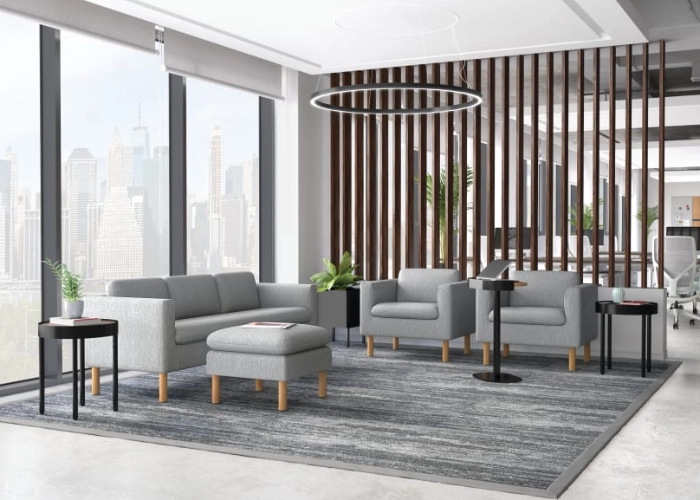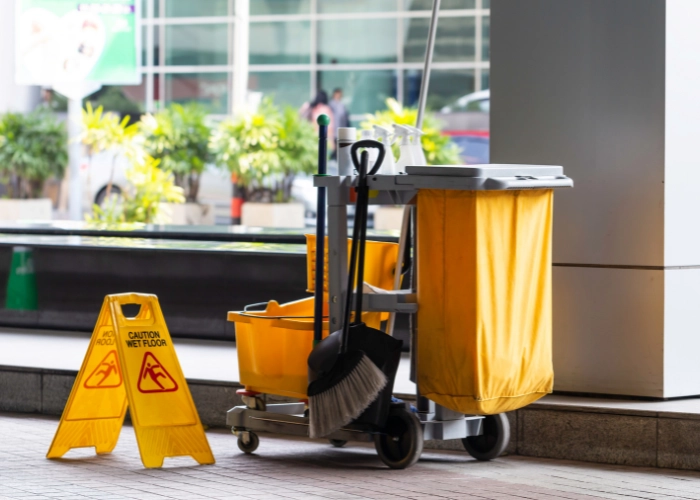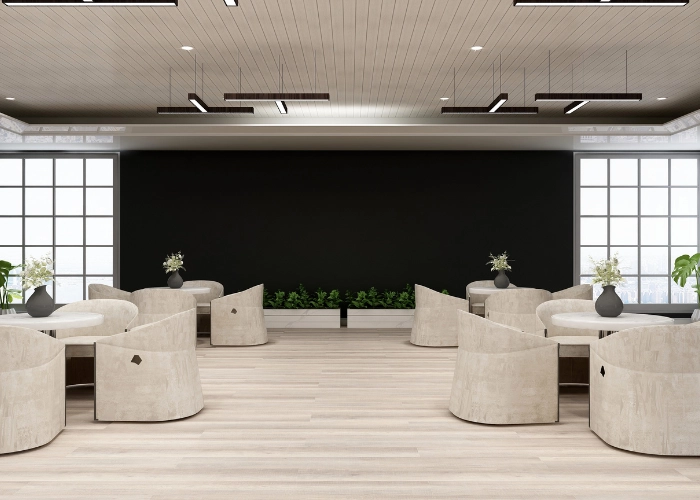
Lounges – Private Seating – Wall Art – Mobile Office – Wellness Rooms – Cafés/Breakrooms – Occasional Tables – Individual Offices – Workstations – Cubicles – Benching – Task/Conference Seating
Conference/Meeting Spaces – Touchdown Tables – Lockers & Storage – Space Dividers – Architectural Walls – Display Cases – Planters – Indoor Benches – Outdoor Furniture – Acoustical Solutions – Biophilic Design
AAA Business Interiors excels in helping clients transform existing offices environments into more flexible and diversified work and social spaces, allowing employees to better engage, collaborate and connect with each other. This provides your team with more options for being effective and fulfilled, working as they work best.
LOUNGES
Comfortable and stylish lounge seating has become a standard for offices today. It encourages collaboration, or serves as a relaxing private place for thought and work. Poufs, chairs, sofas and tables are thoughtfully placed throughout the office in lounge areas, cafes or the places in-between. Modular pieces and an endless variety of designs, shapes and fabrics enable you to enhance any aesthetic and conform to any space. Plus shelves may be attached to the back of lounges, adding working space for additional collaborators. Let us help you create social spaces that build morale and foster connection and productivity!
This gallery showcases “open” lounge seating. The next gallery showcases lounge seating designed for privacy.
PRIVATE SEATING
There are times when you want to get away to a comfortable and confidential private space, on your own or with co-workers. Semi-enclosed individual pod seating, banquettes and booths provide that sense of privacy and confidentiality, eliminating the need to find a private room or leave the building. Check out the gallery to see some creative and exciting solutions.
Wall Art
Incorporating paintings into an office setting can enhance the workspace by infusing it with creativity and a sense of aesthetics. These visual elements not only stimulate a more inviting and inspiring environment but also serve as conversation starters, fostering a more vibrant and engaging atmosphere for employees and visitors alike.
Mobile Office
Mobile office furniture is designed for modern workplaces, offering flexibility and adaptability. These portable desks, chairs, and storage solutions are equipped with wheels or casters, allowing employees to create dynamic workspaces that can easily be reconfigured to meet changing needs and foster collaborative environments, making them an ideal choice for the agile and ever-evolving nature of contemporary offices.
Wellness Rooms
Wellness rooms in the office are dedicated spaces designed to promote employee well-being and mental health. These tranquil retreats offer a peaceful escape from the demands of the workplace, allowing employees to recharge, meditate, or practice mindfulness. By fostering a culture of self-care and stress relief, wellness rooms contribute to increased productivity, reduced stress, and improved overall job satisfaction within the organization.
Cafés/Breakrooms
Breakrooms and cafés have long served as key social hubs in offices. They provide space for relaxing and re-energizing, whether alone or as part of a group. The latest designs include seating and table options to appeal to everyone, including soft seating and booth options, and different size and height tables. Meeting in a casual yet energized cafe setting can be all it takes to come up with that next great idea! Take a look at the gallery to see various designs that have made the cafe a preferred meeting spot, and the space that may most help build office morale, friendships, teamwork and employee retention.
OCCASIONAL TABLES
Given the expansion of lounge seating throughout the office, it’s no surprise that the availability and variety of end tables and coffee tables has likewise exploded. Mix and match different shapes, sizes, and materials, depending on the look and feel you want. Plus, don’t forget about having some portable laptop tables around for those who like to sit on a couch but want a higher table to use as a temporary worksurface.
Individual Offices
Individual offices traditionally were set up in rooms with walls, but today are also placed in separated areas within an open space, providing similar results. These offices often utilize desks or workstations incorporating sit-to-stand functionality. Stylish WorkWalls and added storage may be used to further enhance a sense of personal space. Adding seating for guests finishes off the space beautifully! Take a look at the gallery for some inspiration and let us know if we can help you create a refreshed and energizing new office!
WORKSTATIONS
Workstations can be designed to fit almost any space and offer an incredible number of design choices today. They typically take up less room than cubicles, costing less, and they can be configured to incorporate guest seating on cabinets or pedestals. As they are more open than cubicles, they tend to encourage more collaboration, making for a buzzier space. You may choose to integrate space dividers or acoustic solutions between runs of workstations to increase separation and minimize overall noise.
Cubicles
Cubicles continue to be a mainstay in many offices. They offer the utmost in personal separation, allowing for better concentration where needed. Plus, many employees feel calmer, and more appreciated, as they feel they have their own space. As with workstations, the options to configure cubicles are almost endless. Choosing between cubicles and workstations depends on the space available, the nature of the work being done, the need for privacy and concentration, and the work styles of your teams. Many offices continue to utilize both options to be covered for all scenarios. Our furniture specialists and designers will work with you to ensure we arrive at the best combination of working areas for your space, culture, and employees.
Benching
Benching fits perfectly in an open office plan. It is cost and space efficient and enhances collaboration and togetherness. It is typically configured with data routing and power, height adjustability, tabletop screens for privacy, and possibly with storage and lighting. Depending on the workforce and the type of work being done, benching can be a great option. Benching concepts can also be easily adapted to provide power and data to lounge areas. Take a look at the gallery for ideas and examples.
Task/Conference Seating
Task and conference seating continue to evolve, offering more styles and options than ever. Key elements continue to address comfort and ergonomics. Take a look at the gallery to see some of the latest styles and innovative designs. Please ask about our demo chair program, allowing you to test drive chairs before you buy them. As every body is different, selecting the right chair remains a highly personal experience.
CONFERENCE/MEETING SPACES
Meeting spaces continue to proliferate throughout the workspace and are no longer confined to the conference room. Meetings may occur anywhere, whether in breakrooms, lounges, media centers, or at touchdown tables situated throughout a facility. Accordingly, table designs and seating options have also continued to evolve, from the basic to the architecturally stunning! Take a look at the gallery to see examples of current meeting space creativity. While this section showcases more traditional conference tables, the next section highlights increasingly popular touchdown tables.
TOUCHDOWN TABLES
Sleek looking touchdown tables are perfect for those short, spontaneous meetings throughout the office. Their narrow width and sitting or standing heights allow them to work just about anywhere, either freestanding or placed against a wall. Pair them with appropriate stool or bench short term style seating and you have the perfect formula with quick brainstorming sessions.
Lockers & Storage
As offices have reconfigured with more fluid open office plans and fewer dedicated employee workspaces, employees have found themselves without a personal space to store their belongings. Therefore, lockers and common storage areas have become increasingly common. Take a look at the next page to see some of the varied and attractive configurations available today. Old style gym lockers they are not!
SPACE DIVIDERS
The amount of space allocated to open plans has been dramatically increased in today’s office. However, having too much open space in one area can be counter-productive to collaboration and concentration. Mobile space dividers and lighter scale shelving units can serve as perfect space dividers. Plus, mobile boards often include a writable surface, making them a perfect collaborative tool to be brought into meetings, when needed.
Architectural Walls
Demountable glass walls can create beautiful meeting or office spaces. They provide privacy, allow light to pass through the space, and tend to keep everyone more engaged, connected and alert than when they are closed up in walled spaces.
In addition, as these walls are not permanent, they are not subject to the long amortization schedules of fixed walls. Check with your accountant about whether this option would be financially advantageous for you.
Display Cases
Showcasing awards in stunning display cases lets customers, vendors, employees and potential new hires know what your company has achieved. These display cases can also be used to recognize deserving individuals for their well-earned accomplishments, reinforcing your culture of acknowledgement and appreciation. Choose from floor or counter display cases, or recessed wall cabinets, in glass, wood or metal.
Planters
Biophilic design elements are increasingly being incorporated into office designs as employees want an office space that encourages calmness and a sense of nature. Plants make most people feel happier and more at peace. It is also widely believed that plant life contributes to improved human health, which is more on employee minds today than ever before. It may be time to consider bringing some of the outdoors indoors, to maximize morale and creativity. We would be happy to grow and fertilize some possibilities with you!
Indoor Benches
Benches often bring a refined look to a space and provide yet another touchdown area where people can collaborate. They are available in a wide variety of materials and sizes, allowing them to be matched to any décor.
Outdoor Furniture
Many employees love getting outdoors during the workday, whether for a personal break or for a business meeting. More and more companies are designing outdoor spaces for these purposes, especially given the increased employee concerns about indoor air quality. The spaces can really be inspirational! Take a look at the gallery to see the great diversity in tables and seating available.
acousticAL solutions
Acoustical solutions that reduce sound enhance the comfort and productivity of employees. They are available in unlimited designs, sizes, colors and shapes, and can be used to add an exciting design flare to any space. They can be placed just about anywhere, as standalone or mobile panels, applied to walls, floors or ceilings, or hung from the ceiling. Plus they can also serve as visual space dividers, creating privacy. Let our design team work with you to determine how to optimize their effectiveness in your facility!
Biophilic Design
Biophilic design is an innovative approach to architecture and interior design that seeks to reconnect people with nature by incorporating natural elements, such as greenery, natural light, and organic materials, into the built environment. By fostering this connection, biophilic design can improve well-being, productivity, and overall quality of life, making spaces more harmonious and conducive to human health and happiness.




